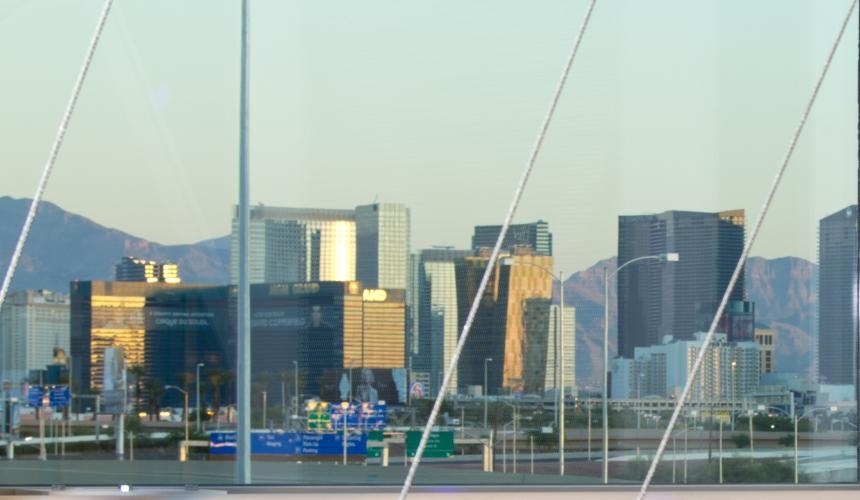McCarran’s T3 Expansion Takes Off With Three Cambridge Architectural Mesh Systems

Travelers flying into or out of McCarran International Airport’s new Terminal 3 (T3) facilities are welcomed by three Cambridge Architectural mesh systems. The high-tech expansion, opened to the public June 27, includes a three-story terminal, a new parking structure, and a central utility plant, designed by PGAL architects in Las Vegas, NV. Architectural mesh from Cambridge was chosen as a universal element to match the contemporary aesthetic of the modern facility and tie all of the different aspects together.
Horizontal and vertical panels of Shade architectural mesh adorn the interior windows of McCarran’s T3. The panels are held with cable systems or Eclipse systems (respectively), and over 15,000 sq. ft. of mesh provides solar heat gain reduction, natural daylighting and glare reduction – all important considerations in the Las Vegas climate.
“We were concerned that at certain times of the day, the sun might cause excessive glare to the passengers,” says Stephen Yelland, Associate with PGAL who visited Cambridge’s Maryland headquarters to learn about the capabilities and aesthetics of woven wire mesh. “I wanted a material that would not detract from the project concept of natural geological shifting masses. To me, stainless steel mesh has a natural flowing quality similar to water or ice.”
Yelland’s visit to headquarters also included a chance to evaluate the many mock-ups that were produced to determine the best methods for the various systems used on McCarran. While mock-ups are generally sent to the project location, it only made sense for Yelland to visit Cambridge, MD to discuss the numerous systems directly with the design engineers.
A Cubist mesh and Scroll attachment system was specified to provide fall protection, ventilation, and visibility to stairwells in the new T3 parking garage. Gerri Gusler, Senior Associate with PGAL and designer on the parking structure said the 7,500 sq. ft of Cambridge mesh was chosen for its “durability and low maintenance without sacrificing aesthetics.”
Approximately 1,400 sq. ft. of Cubist mesh and Scroll attachments were also used for an exterior stairwell on the central utility plant.
“The mesh provides a level of security for the exterior stairwell that was required by the owner [Clark County Dept. of Aviation], without adding significant cost,” said Diana Payne, PGAL Associate Principal regarding the utility plant. “Metal mesh was chosen for the project to provide a cost-effective enclosure to the exterior roof access stair that complemented the standing seam metal roof accent located at the main entrance.”
Each portion of the project utilized its own General Contractor – PGAL worked with PENTA Building Group on the Central Utility Plant; Perini Building Co. on the T3 solar shades; and McCarthy Building Co. on the parking garage.
Cambridge always provides full system design and attachment details, along with installation assistance. The Cambridge team made several site visits to McCarran and even installed the mesh on the Central Utility Plant to demonstrate the correct steps for a successful install. Beck Steel installed the remainder of the mesh.
“The Cambridge team was very helpful and responsive to questions raised both during the design and construction phase of the project,” said Payne, “even making a site visit to discuss solutions for concerns presented by the owner once the system was installed.”
The cosmopolitan mesh systems are a unifying component of the various parts of the McCarran International Airport expansion, and the Cambridge team is excited for the chance to fly into the new terminal and experience the state-of-the-art facilities as travelers.






Comments
There are no comments yet for this item
Join the discussion