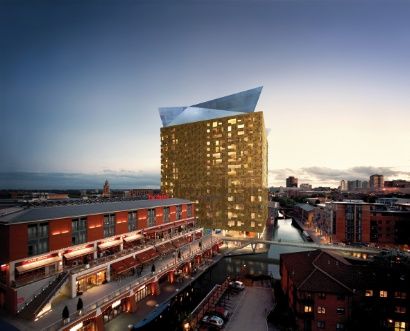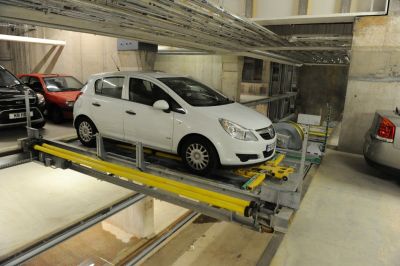THE CUBE, Birmingham: 339 cars "park themselves"

Impressive architecture designed by MAKE Architects in the new 23 storey development "THE CUBE. The lowest basements are 3 parking levels of the automated garage.
.jpg)
The CUBE, Birmingham: 339 places in the new Multiparker 760
The impressive architecture is designed by Ken Shuttleword of MAKE Architects, who designed together with Norman Foster Londons Gherkin building. THE CUBE is being clad in glazed and gold colour aluminium panels and the façade offers at one side a view into the cubic architecture. On top is a two storey crown being constructed from a steel frame, due to the complexity of the glazing. THE CUBE is a 23 storey mixed-use development. It contains 135 flats, 10.359 m of offices, shops, a hotel and a skyline restaurant.Two separated Multiparker 760 for 186 and 153 car parking places in total 339 places are installed. Both systems are connected via a common control in order to guide the users at the entrance ramp to one of the 4 transfer areas. The users park in the transfer area and order the car later in a comfortable waiting lounge next to the garage. The average waiting time is about 160 seconds - the users park-out in frontwards direction.
Specials: the cars will be parked directly on the concrete slabls not on pallets via 4 lifts and 6 shuttles. Car lengths differ with 5,25 m for 291 places and 4,00 m for 48 places. In some rows the cars will be parked in 2 rows behind each other. Three parking levels offer car heights of 1,60 m in 2 levels and 2 m in one level.


Useful Links

Link to the video:
http://www.bbc.co.uk/news/uk-england-birmingham-11423324
Link to the Multiparker-Page:
http://www.woehr.de/en/produkte/multiparker/750_760.php
http://www.bbc.co.uk/news/uk-england-birmingham-11423324
Link to the Multiparker-Page:
http://www.woehr.de/en/produkte/multiparker/750_760.php






Comments
There are no comments yet for this item
Join the discussion