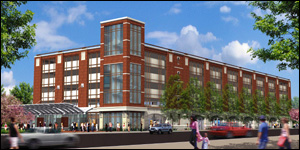Regents approve schematic design for new parking structure on Wall Street

A new parking structure on Wall Street will include park-like landscaping with trees and rain gardens for storm water management, irrigation and reduction of storm runoff to the Huron River.
The schematic design for the structure was approved today by the Board of Regents. The new six-story parking structure will be built upon an existing 200-spot surface lot and will provide an additional 500 permit parking spaces near the U-M medical campus.
“We have listened carefully to local residents to ensure our plans address their input and desires,” said Steve Dolen, executive director for Parking & Transportation Services. “Our design team has made adjustments based on the feedback we have received, particularly those features that most affect our neighbors.”
Among those considerations, the structure will feature: arched walkways; decorative brick and panels; glass stairwells and pedestrian paths. Plans also include infrastructure for electric vehicle charging stations and a covered bus stop area for buses.
The $34 million project was presented to the regents by the design team Walker Parking Consultants and the architectural design firm Stecker Labau Arneill McManus Collaborative.
The parking structure planned by the university is consistent with the U-M Hospitals and Health Centers’ master plan for the Wall Street district. It also is consistent with the university’s overall strategy to incorporate both onsite and offsite transportation support services.
The university anticipated the transportation and parking demand that the C.S. Mott Children’s Hospital and Von Voigtlander Women’s Hospital and the expansion of the Kellogg Eye Center would bring when a new parking structure on Wall Street was initially approved by the Board of Regents in 2008.
As patient parking needs and the number of Health System employees have grown, other staff commuting opportunities have been and continue to be developed. Working together, the Health System and Parking & Transportation Services have created new options for medical campus employees to park in surface lots around Ann Arbor and take U-M buses to work.
Approximately 2,500 employees park at remote lots, taking a bus or shuttle to the Hospitals and Health Centers. An additional 1,500 employees utilize alternate means of transportation including riding the bus from home, ridesharing or vanpooling.
“Even with Health System employees’ commitment to alternative transportation, additional parking space is needed on the medical campus to accommodate its employment growth,” Dolen added. “Our strategic approach will continue to be a blended model that includes on-site parking, off-site parking supported by reliable transportation services, and alternative transportation options. We believe this approach will help us balance our capacity with the needs of our patients, visitors, faculty and staff.”
Construction is expected to be complete by winter of 2014.






Comments
There are no comments yet for this item
Join the discussion