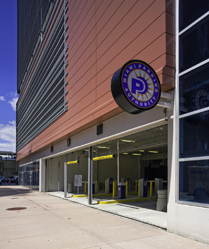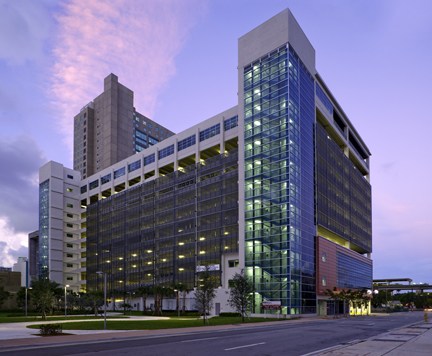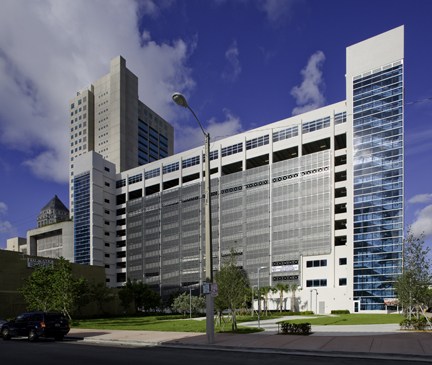TimHaahs’ Miami Office Obtains LEED Silver Certification

The United States Green Building Council (USGBC) has certified TimHaahs' Miami office space as LEED Silver, under the "Commercial Interiors" category.
TimHaahs’ Miami office is located in the Miami Courthouse Center, adjacent to the Federal Courthouse in downtown Miami. TimHaahs designed the facility, which includes 850 parking spaces, 4,000 square feet of retail space on the ground level, and more than 30,000 square feet of office space. In addition to TimHaahs, the facility is also home to the Miami Parking Authority’s offices.
The Courthouse Center facility is an architecturally pleasing complement to the Miami courthouse to its north, complete with a passive reflection park which serves as an attractive community gathering place for the neighborhood’s employees, residents, and visitors.
The office’s proximity to Miami-area services and transportation was a key contributor to its LEED Silver status. Additionally, the use of various recycled, environmentally-conscious ceiling tiles, ceiling features, walls, carpet, studs, and window shades, as well as energy-efficient lighting, appliances, and office equipment contributed to its certification.
More information about the Courthouse Center Garage - Miami, Florida
For the Miami Parking Authority, TimHaahs designed a new state-of-the-art, multi-million dollar parking facility adjacent to the new Federal Courthouse in downtown Miami. TimHaahs served as the prime design firm, providing full parking planning and design services for this significant facility. TimHaahs also designed the 850-space facility with provisions for a future horizontal expansion that would add 300 additional parking spaces.
The City of Miami has embarked on an initiative to revitalize its downtown through a series of projects that capitalize on the city’s unique culture and foster economic development. The Courthouse Center mixed-use project brings parking, shopping and dining options to this rapidly redeveloping area.

This garage includes over 4,000 square feet of retail space on the ground level, and more than 30,000 square feet of office space, including the Miami Parking Authority's administrative offices. The Courthouse Center Parking Plaza's striking features, street “liners” on the second and third floor facades, and blue glass create a pleasing aesthetic effect. The facility is a perfect complement to the courthouse to its north, complete with a passive reflection park which serves as an attractive community gathering place for the neighborhood’s employees, residents, and visitors.
_thumb.jpg)





Comments
There are no comments yet for this item
Join the discussion