Nordisk Profil GmbH
_main.png)
Visiting address
Fohling 22
33106
Paderborn
Postal address
Fohling 22
Paderborn , 33106
Contact person
Martin KierothCompany information
Nordisk Profil is a supplier of patented Danish facade systems that enhance architectural freedom and set new standards for building facades. With 30 years of experience, we take pride in creating tailored and unique facades that enhance the cityscape and meet today’s demands for sustainable, climate-friendly and, last but not least, fireproof construction.
We are specialists in facade solutions for car parks and offer a flexible concept that enables possible to customise the facade solution to the building.
Nordisk Profil also delivers complete facade solutions for a wide range of buildings such as residential complexes, universities, hospitals, shops, and as technical shielding. Whatever the type of building, the possibilities are endless with our innovative and flexible facade systems, where the only limit is your imagination.
The facade solutions are made with both wooden or aluminium lamellae or as a combination facade. The design is not limited by architectural constraints, allowing the unlimited creativity.
We value sustainability and deliver solutions with the best EPD values on the market, proven EN 13501 fire test, long lifetime and systems that can be easily dismantled and reinstalled. We are proud to contribute to unique and climate-friendly construction that combines design and functionality with consideration for the environment.
Nordisk Profil GmbH is a German subsidiary of Nordisk Profil A/S.
Nordisk Profil A/S acts on behalf of Denmark, Sweden, Finland, and Norway. Nordic Facades is
the distributor of Nordisk Profil products in Ireland and the UK.
Nordisk Profil GmbH is very much active in the parking sector and in close cooperation with
projekt w. Would you like to receive advice for the whole façade sector, including the INTEGRA-
pw safety barrier? Please contact us.
Company information
33106 Paderborn
Germany
33106 Paderborn
Germany
1256 Copenhagen
Denmark
Recent projects
Facade system: Woodfac Panel
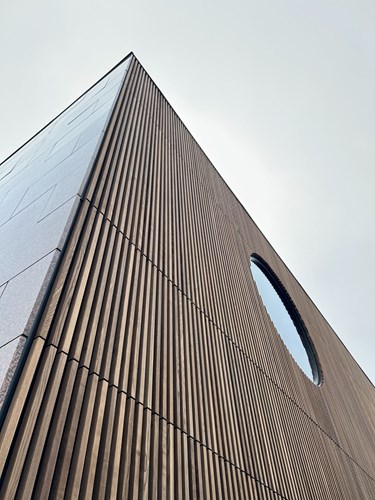 |
|
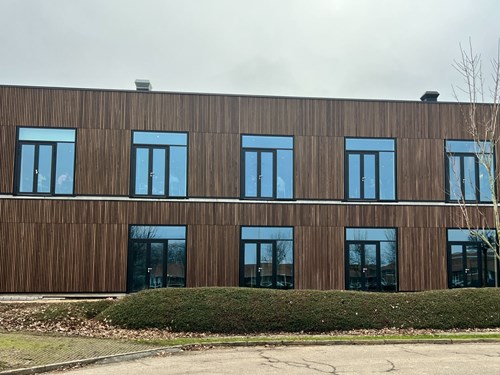 |
|
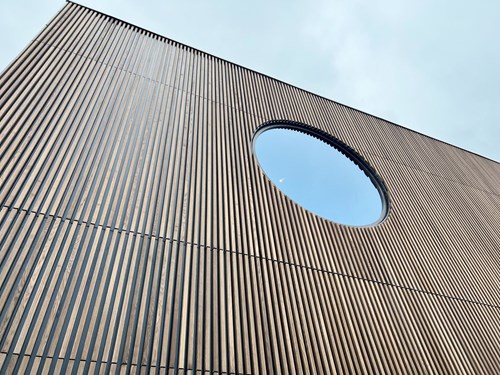 |
CRONHAMMER PARKING GARAGE
Architect: Årstiderne Architects / Sweco
Facade system: Woodfac Click
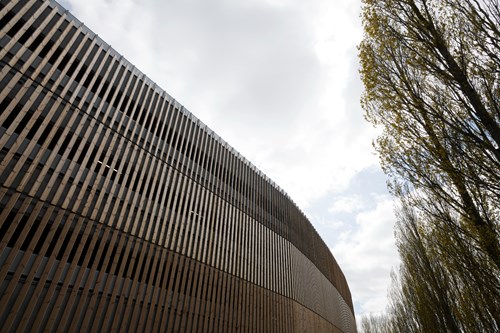 |
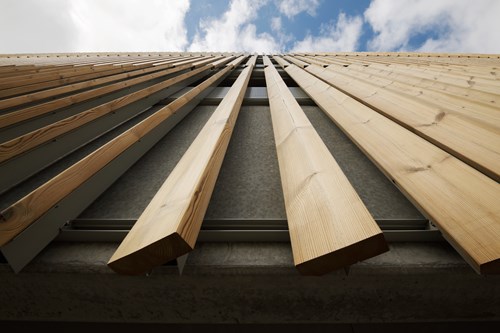 |
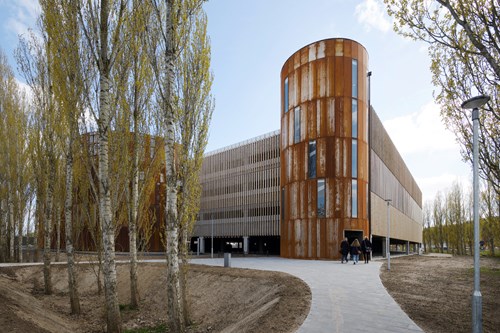 |
HORSENS GYMNASIUM
Architect:CF Møller
Facade system: Woodfac Click
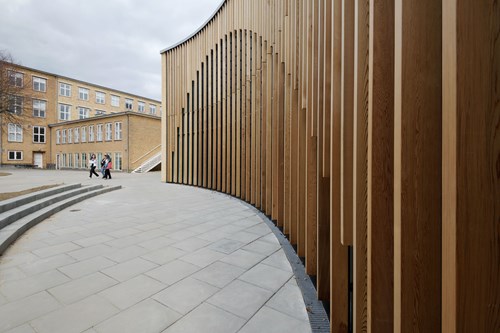 |
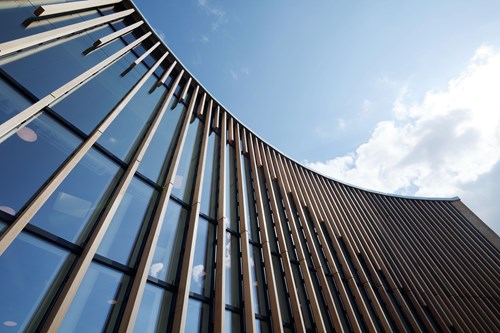 |
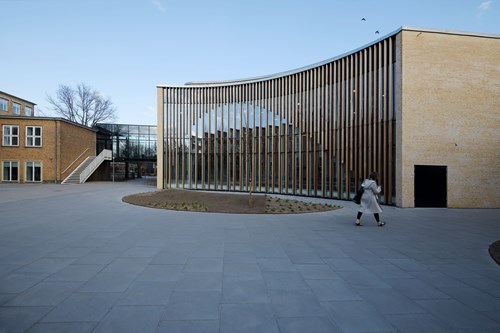 |
Solutions
- Construction
- Design / Build
Product information
Nordisk Profil A/S is a specialist in facade solutions and manufacturer of patented Danish facade systems that enhance architectural freedom and set new standards for facades.
Let your imagination guide and create something extraordinary!
WOODFAC WOOD FACADE
PATENTED DANISH FACADE SYSTEM WITH WOODEN LAMELLAE MOUNTED ON AN ALUMINIUM STRUCTURE
Woodfac is a system where architecture and functionality go hand in hand. It can be tailored and customized as desired without compromising architectural freedom.
The basic idea behind Woodfac is a simple and easy system in exclusive quality that contributes to sustainable, climate-friendly and fire-safe construction.
The lamellae are designed with optional c-t-c spacing and can be installed horizontally, vertically or as a ceiling and roof. This gives 'freedom of choice' and allows the facade solution to adapt to the building and not the other way around.
The only limit is your creativity!

WOODFAC CLICK OR WOODFAC PANEL
Choose between two different systems to suit the function and appearance of your facade. Both systems have no visible screws and have a sharp finish, even up close.
CLICK
Woodfac Click is an open system with optional wooden lamellae on an underlying aluminium structure. With views of the building's load-bearing facade, it is possible to compose a living architecture, created through light, shadow, materials and design.
The system offers corner solutions, various cover profiles, solutions for curved facades and reinforcement profiles that allow for high clearance both horizontally and vertically.
PANEL
Woodfac Panel is a closed system that functions as a building envelope. The system consists of optional wooden slats mounted on aluminum panels. The aluminum panels protect the building from the weather and have an underlying ventilation system that allows the facade to "breathe".
The panel solution includes variable single, double and corner panels with punched holes for facade screws that are hidden when the panels are clipped together.
The system offers a wide range of accessory profiles for finishing and framing doors, windows (glazing profiles) and other facade elements.
NAPSU FACADE
PATENTED DANISH FACADE SYSTEM WITH ALUMINIUM LAMELLAS MOUNTED ON AN ALUMINIUM STRUCTURE
Napsu is a system where architecture and functionality go hand in hand. It can be tailored and customized exactly as desired without compromising architectural freedom.
The basic idea behind Napsu is a simple and easy system in exclusive quality that contributes to sustainable, climate-friendly and fire-safe construction.
The lamellae are designed with optional c-t-c spacing and can be installed horizontally, vertically or as a ceiling. This gives 'freedom of choice' and allows the facade solution to adapt to the building, and not the other way around.
The only limit is your creativity!
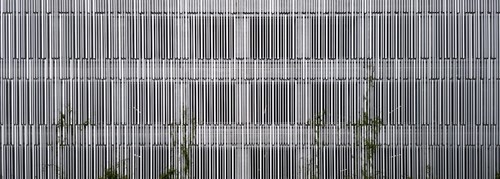
THE OPEN FACADE SYSTEM
Napsu is a façade solution with clean, sharp lines, fast installation, long life and sustainable documentation.
It is an open facade system, just like Woodfac Click. However, the difference is that Napsu is a facade solution with alulam panels instead of wood.
The open system provides a fine view of the building's load-bearing facade, which makes it possible to compose a living architecture, created through light, shadows, materials and design.
The system offers corner solutions, various cover profiles, solutions for curved facades and reinforcement profiles that enable a large free span both horizontally and vertically.
ALUFAC FACADE SYSTEM
PATENTED DANISH FACADE SYSTEM WITH ALUMINIUM LAMELLAS MOUNTED ON AN ALUMINIUM STRUCTURE
Alufac is a system where architecture and functionality go hand in hand. It can be tailored and customized exactly as desired without compromising architectural freedom.
The basic idea behind Alufac is a simple and easy system in exclusive quality that contributes to sustainable, climate-friendly and fire-resistant construction.
The lamellae are designed with optional c-t-c spacing and can be installed horizontally, vertically or as a ceiling. This gives 'freedom of choice' and allows the façade solution to be adapted to the building and not the other way around.
The only limit is your creativity!
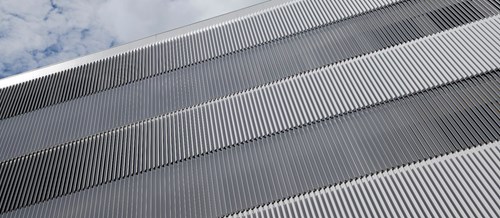
THE CLOSED FACADE SYSTEM
Alufac is a facade solution with clean, sharp lines, fast installation, long service life and sustainable documentation.
It is a closed facade system, just like Woodfac Panel. The difference is that Alufac is a facade solution with aluminium panels instead of wood.
The aluminium panels protect the building from the weather and have an underlying ventilation system that allows the facade to "breathe".
The system offers corner solutions, various cover profiles, solutions for curved facades and reinforcement profiles that allow for a large free span both horizontally and vertically.
WHEN ARCHITECTURE, FUNCTIONALITY AND SECURITY GO HAND IN HAND
Attention to detail
The level of detail on an installed facade is crucial for a beautiful, unique and sharp look.
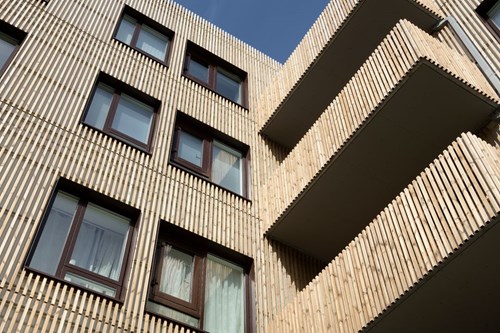 At Nordisk Profil, we focus on providing our customers with an exclusive facade solution that inspires enthusiasm in the choice of materials, design and function. The lamellae are carefully selected and must meet our strict requirements, so only the best are installed.
At Nordisk Profil, we focus on providing our customers with an exclusive facade solution that inspires enthusiasm in the choice of materials, design and function. The lamellae are carefully selected and must meet our strict requirements, so only the best are installed.
Another special feature of facades from Nordisk Profil is the installation, which is completely without visible screws. This gives the facade a clean and crisp look that is not spoiled by drill holes in the beautiful wooden lamellae.
Freedom to choose
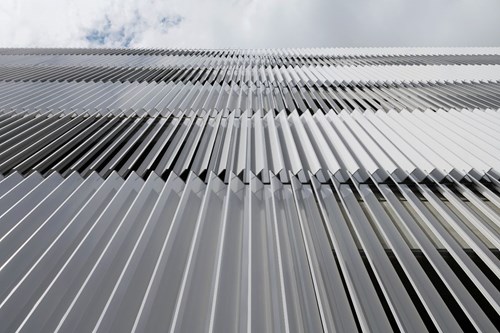 The diversity, variety and unique architectural designs of buildings add vibrancy and excitement to the cityscape.
The diversity, variety and unique architectural designs of buildings add vibrancy and excitement to the cityscape.
Nordisk Profil wants to contribute to this development by offering flexible and complete facade solutions that, with its suspension system, make it possible to create combination facades with a varied expression and design.
It's 'freedom to choose' and freedom to create the most unique facades.
Low carbon footprint and unique lifespan
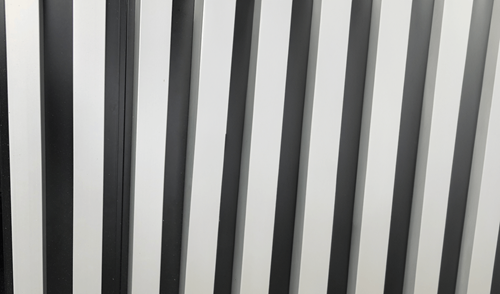 Nordisk Profil has the only sustainable facade system on the market with certified sustainable Greenline Aluminium.
Nordisk Profil has the only sustainable facade system on the market with certified sustainable Greenline Aluminium.
We provide Greenline certificates and EPD reports that document low climate footprint and the best EPD values on the market. This guarantees sustainable construction.
Greenline Aluminium is produced from 100% collected and recycled aluminium and uses only 5% of the energy used to produce primary aluminium.
Aluminium facades require no maintenance and have a life expectancy of +70 years. However, the actual lifespan of aluminium is unknown, as 75% of all aluminium produced is still in use and more than 50% is still in its first form.
Lightweight and robust facade
Aluminium is a very lightweight material compared to many other structural metals such as steel. Aluminium also has an impressive strength-to-weight ratio compared to many other materials.
This means that our lamellae, profiles and components are both lightweight and robust, which is an advantage on facades where weight reduction can be important and, not least, an advantage when the facade solution needs to be handled, transported and installed.
Aluminium is also naturally corrosion-resistant, making it ideal for outdoor facade solutions, as aluminium does not degrade over time. As much as 70% of all aluminium produced is still in its first version.
Guarantee for a fireproof facade system
Nordisk Profil sets very high standards for fire safety and is at the forefront of End Use solutions.
In fact, as an installed facade system, Woodfac is the only facade solution on the market that is End Use tested and approved according to BR18. BR18 and passed to B-s1,d0 / B-s2,d0 - depending on the type of wood.
The requirements for a fire-resistant facade are many and the interpretation is often different. But if you want a beautiful and natural facade, you can get advice and sparring from Nordisk Profil.
We specialize in fire classes, requirements, regulations and documentation needs for timber cladding solutions.
Employees
-
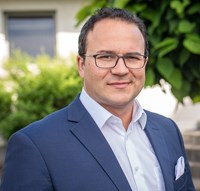
Martin Kieroth
CEO -
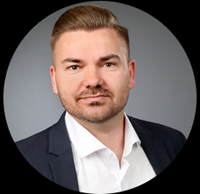
Dimitrij Henrichs
Sales Manager -
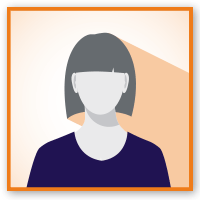
Line Kapella Idziak
Brand Communication Manager -

Kavitaa Dixon
Branding & Graphic Designer -
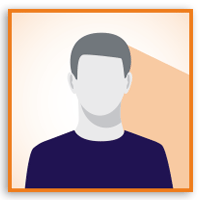
Jorgen Totterup Sorensen
CEO & Partner -

John Bitsch
Founder & Head of Product Development -

Alexander Andreassen
CTO -

Casper Bak Nygaard
Project Manager -

Hannibal Steenfos
Product Developer & Design Engineer -

Mikkel Kjerulf Olsen
Intern Sales & Project Support





